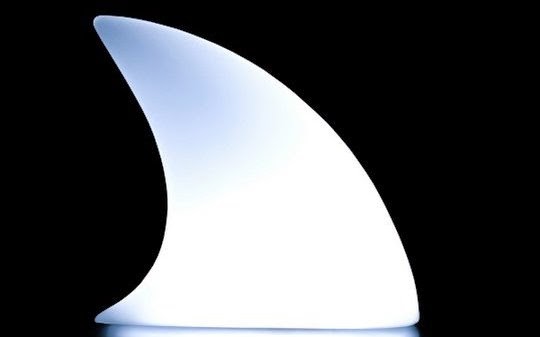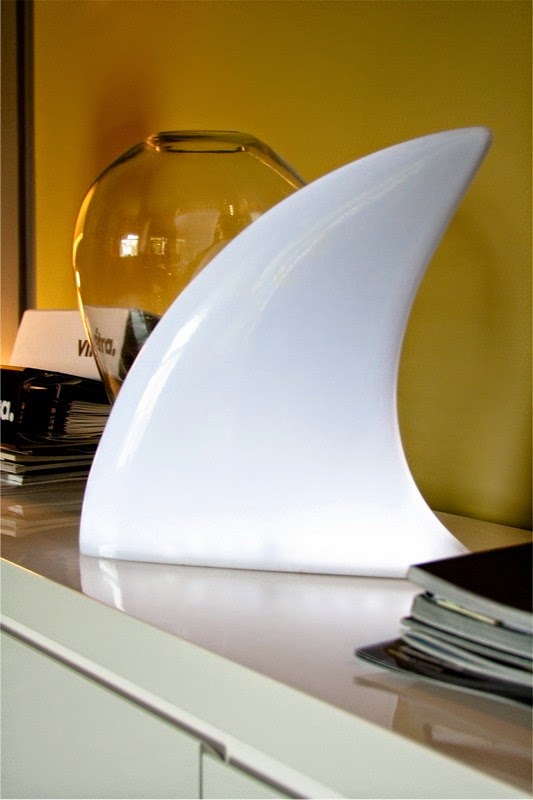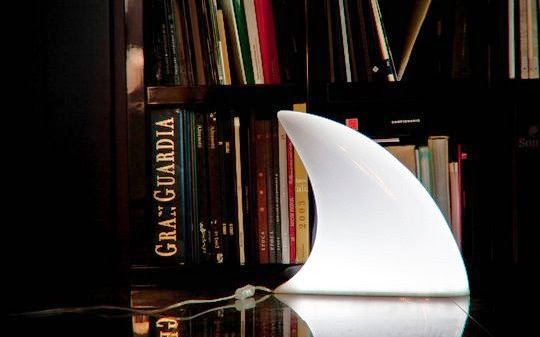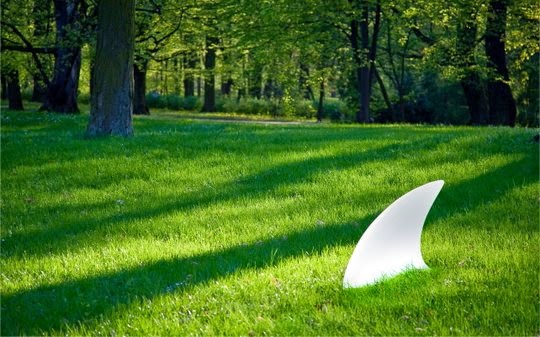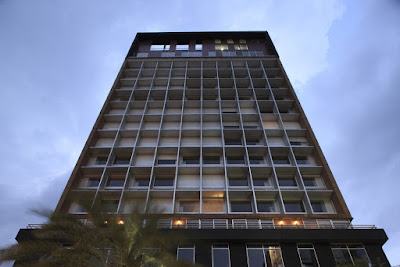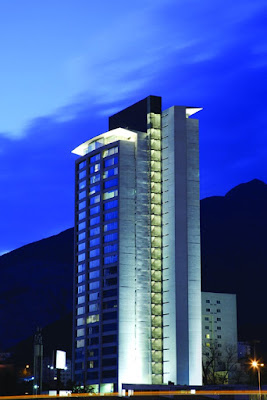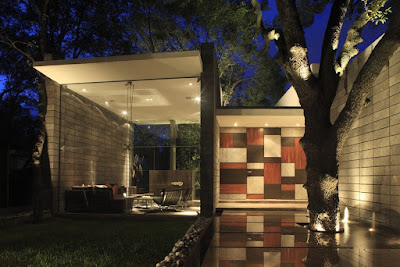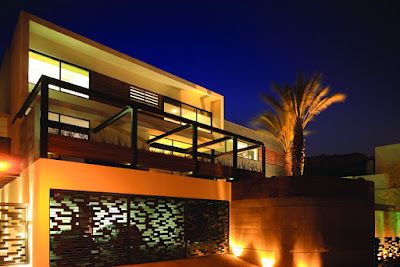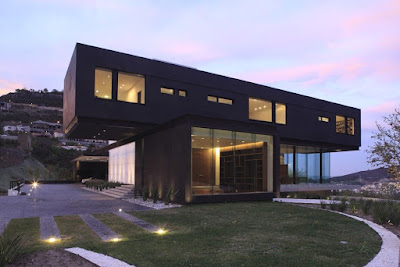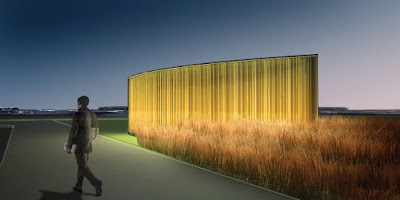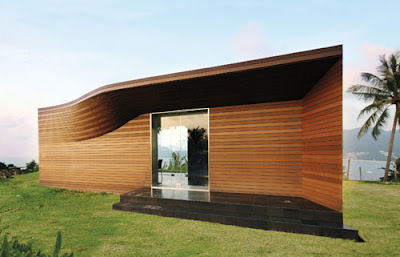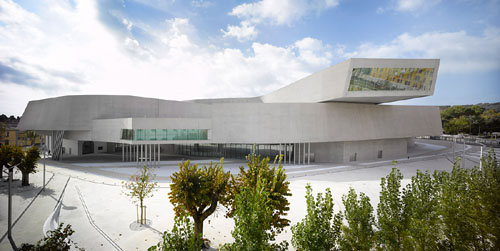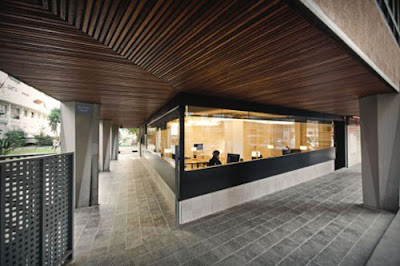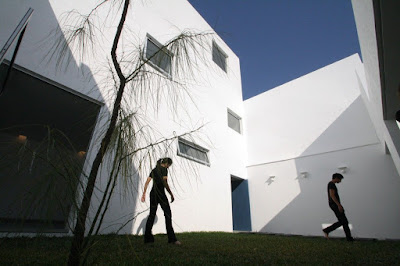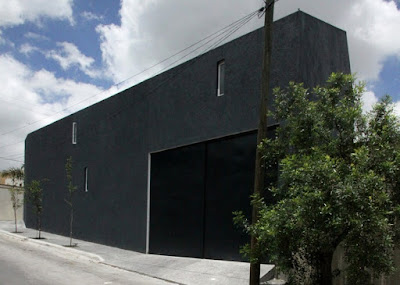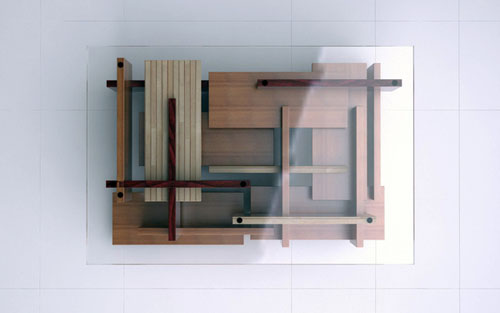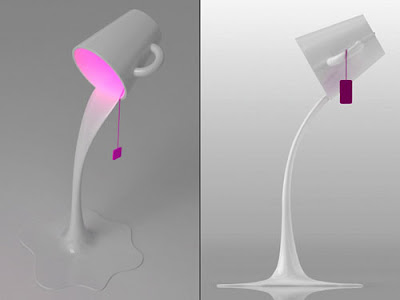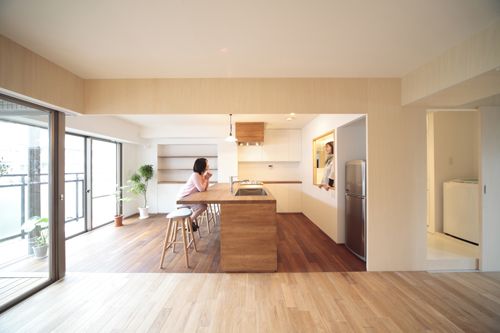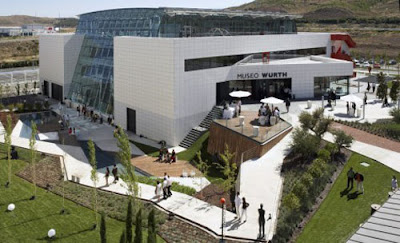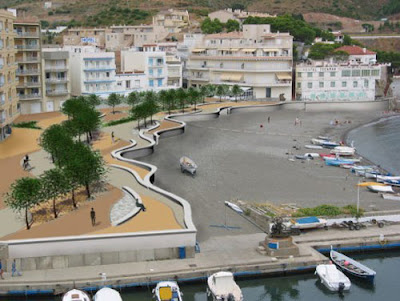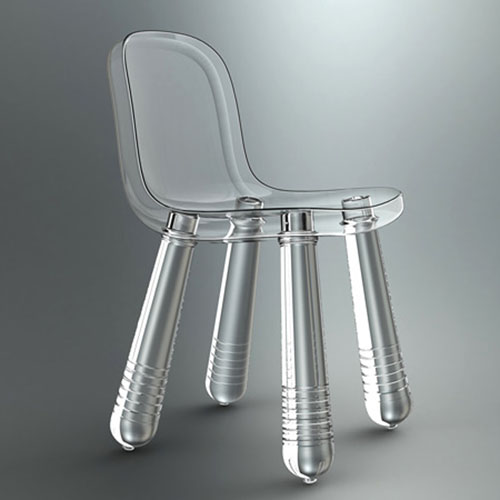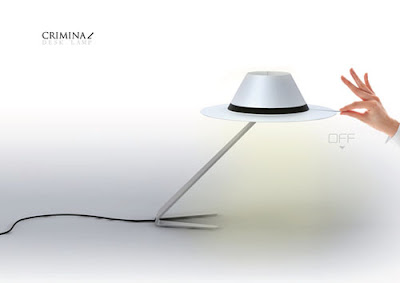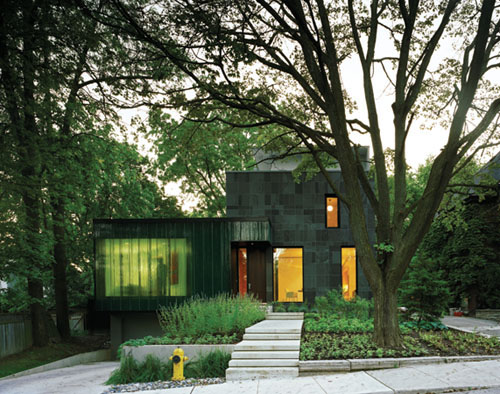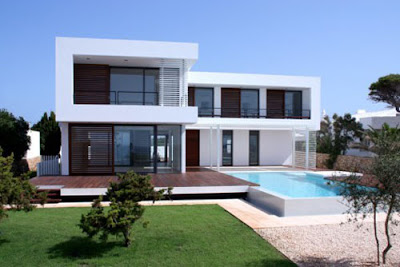Architect Pablo Serrano Elorduy and his team in
Dom Arquitectura has completed their
4 houses in Jeddah project that aims at designing modern architectural homes. Located in islamic environtment in Jeddah city of Saudi Arabia, the idea of modern architectural homes was realized by applying a number of architecture concepts typical in Islamic culture.
Project: 4 houses in Jeddah
Location: Jeddah, Saudi Arabia, 2013
Architect: Pablo Serrano Elorduy
Photographer: Ghassan Alangari
Surface: 1322 m2
4 houses in Jeddah - The Mosaic Filter (The architect description)
Islamic culture is very rich in architecture concepts, the patio, the gallery, the blinds, the water, the plants, and the mosaic. We've highlighted a few to keep in mind when doing this project.
The project involves the construction of four houses in the city of Jeddah. The aim is to achieve modern architectural homes, functional and attractive to the user, but in turn, related to the environment of the Saudi city of Jeddah.
The ground floor facade is understood as a zocalo (housing base) and the contact point with the ground, so he poses with two materials such as concrete and wood, as hard, rude and natural materials. The first floor is the one that has more front surface and therefore more exposed to the sun. It will be completely white as an open box resting on the grey base. The white color will minimize the impact of solar radiation can produce.
The housing set floors arise symmetrically, since the separation of the solar law requires us. But we will avoid the symmetrical elevations as far as possible, so the outside perspective show us a modern set housing, looking rather the sum of elements, forming a sum of the four houses rather asymmetrical.
On the first floor are created a galleries/terraces, as a transition to the outside (outer space but protected from solar radiation). It is fairly common element in old Islamic buildings since it allows us to have a fresh element prior to outside heat, avoiding the high temperatures inside. In these terraces are placed a series of sliding shutters, as a sunscreen, like a second skin of the building that will protect us from the sun and also will create a random distribution rate, which completely break any symmetry.
These lattices are inspired on the old Arab slats and Islamic mosaics will have a unique design, and unique singular forms related in some way with the typical Islamic patterns. In this way we will get some modern elements but related instead.
The lattices have a gradient in their holes, with more density in the upper holes to allow more views and less density in the lower to give more privacy for users.
Indonesian Version
4 Rumah di Jeddah - Filter Mosaic (Deskripsi arsitek)
Budaya Islam sangat kaya akan konsep arsitektur; seperti yang tampak pada desain teras, galeri, tirai, air, tanaman, dan mosaik. Kami telah menyoroti beberapa yang perlu diingat ketika melakukan proyek ini.
Proyek ini melibatkan pembangunan empat buah rumah di kota Jeddah. Tujuannya adalah untuk membangun rumah berarsitektur modern yang fungsional dan menarik bagi pengguna, tetapi pada sisi lain, terhubung dengan lingkungan kota Jeddah Saudi.
Fasad pada lantai dasar dipahami sebagai zocalo (basis perumahan) dan titik kontak dengan tanah, sehingga dibangun dengan dua bahan seperti beton dan kayu, sebagai bahan keras, kasar dan alami. Lantai pertama memiliki permukaan yang lebih depan dan karena itu lebih terkena sinar matahari. Ini benar-benar akan tampak putih seperti kotak terbuka di dasar yang abu-abu. Warna putih akan meminimalkan dampak radiasi sinar matahari.
Lantai rumah harus dibuat simetris, karena pemisahan hukum surya mengharuskannya. Tapi kita akan menghindari peninggian simetris sebisa mungkin, sehingga perspektif luar menampakkan perumahan yang modern, yang membentuk struktur empat rumah yang tampak asimetris.
Di lantai pertama yang kami desain galeri / teras, sebagai transisi ke sisi luar (tetapi terlindungi dari radiasi matahari). Desain tersebut merupakan elemen yang umum dalam bangunan Islam kuno, karena memungkinkan kita untuk memiliki elemen segar sebelum bersentuhan dengan panasnya luar rumah dan menghindari suhu tinggi di dalam. Dalam teras ini ditempatkan serangkaian jendela geser, sebagai tabir surya, seperti kulit kedua bangunan yang akan melindungi kita dari matahari dan juga akan membuat tingkat distribusi acak, yang akan mengaburkan simetri apapun.
Tirai / tabir surya tersebut terinspirasi dari bilah Arab kuno dan mosaik Islam akan memiliki desain yang unik, yaitu bentuk tunggal unik yang terkait dengan pola Islam yang khas dalam beberapa sisi. Dengan cara ini kita akan mendapatkan beberapa unsur modern tapi terkait sebaliknya.
Kisi-kisi tersebut juga memiliki gradien dalam lubang-lubangnya, pada bagian atas terdapat lebih banyak lubang untuk memungkinkan pandangan ke luar dan pada bagian bawah terdapat lebih sedikit lubang untuk lebih memberikan privasi.






















