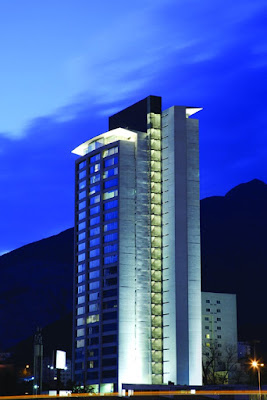Miravalle Tower is a collective housing building which was completed in 2007 by Gilberto L. Rodríguez of GLR arquitectos. The project covers 230,350 sq ft built area located in Monterrey, Nuevo León, México.
Miravalle Tower had won two awards:
- Calli 1st Prize of XIV Architecture Biennal of the State of Nuevo Leon in Multifamily Housing category, and
- 2nd Place of XVI Cemex Building Award International Edition in Housing category.
Description by GLR arquitectos:
This multifamily housing project consisting of 84 high level apartments, plus four luxury penthouses was constructed on a densely wooded site that included eighty-foot tall pecan trees.
To protect as much of this site as possible and to take advantage of potential views, a high rise solution was adopted, creating a building with four apartments per floor with an integrating central core for vertical circulation.
The 26 storey tower has 3 underground parking levels, providing each housing unit with parking for 2 vehicles, as well as storage. The apartments range in size from 1760 square feet to 3,520 square feet for the penthouses.
The project has a large swimming pool, as well as a party pavilion within the existing gardens.
The structural solution is based on a post-tensed concrete structure, with a precast envelope of concrete in gray and white tones.
An aluminum louver serves both as a screen that permits natural ventilation in the two emergency stairways and as a visual skin for the entire vertical circulation core.
To enhance the building’s energy efficiency, the architect and his consultants made a detailed 3D model to facilitate an analysis to determine maximum energy efficiency levels.
The model incorporates bioclimatic techniques such as basic solar orientation and passive systems, as well as the use of current technologies such as envelope insulations and high performance windows, which are double glass, Low-E technology.
Project: Miravalle Tower
Architect: Gilberto L. Rodríguez - GLR Arquitectos
Location: Monterrey, Nuevo León, México 2007
Built Area: 230,350 sq ft
Project Team:
Bernardo Chapa, Catalina Fernández, Tomas Güereña, Oscar O’Farrill, Joaquín Jenis, David Pedroza
Interior Design: Barbara Lobeira
Photography: Jorge Taboada, Alejandro Rodríguez
Calli 1st Prize
Category: Multifamily Housing
XIV Architecture Biennal of the State of Nuevo Leon
2nd Place, International Edition
Category: Housing
XVI Cemex Building Award










0 Response to "Miravalle Tower | GLR Arquitectos"
Post a Comment