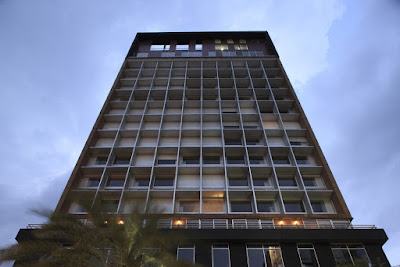Originally built in the late fifties, Urbania building was then refashioned in 2009 by Gilberto L. Rodríguez of GLR Arquitectos. Urbania building was then awarded with Calli 1er Prize XV Architecture Biennal of the State of Nuevo Leon, in Remodeling category.
Description by the architect:
Urbania is an urban recycling project located in downtown Monterrey. The task was to work with a building that used to house the old headquarters of the “Monterrey-New York Life” insurance company.
Built in the late fifties, the property is restated as a rental housing project that would have 130 units with sizes ranging from 45 m2 to 150 m2. Originally had 15 stories high but after a profound transformation in both its interior and in its top four floors were added to the structure is simple, clearly differentiated from the original structure, as a topping.
At levels 1 and 2 remained the pre-existing commerce. The rest of the structure and original brick walls, were the subject of a careful restoration in order to rescue the architectural qualities of the building, which is an excellent example of modern architecture from the mid-twentieth century. In the interior was maintained, partly, the character of the building, leaving the ceilings with the original apparent 50 years old concrete.
Besides the apartments and commerce, the building has some amenities, such as a lounge-terrace and a gym at the 16th level. Without any doubt, the most important thing is that this work is a gamble for a new lifestyle that take advantage of what’s already built and wants to regain the movement of a moribund area of Monterrey.
This is a project that aims for public transport, because it's close to metro stations and public buses, but also is within walking distance to restaurants, shops, cafes and government offices and the most frequented parks such as the Macroplaza, Santa Lucia and Fundidora.
The slogan used to promote these apartments is in itself a manifesto of a new way of life because it says "The city can only be lived in the City" and this is the way it will be with Urbania.
Project: Urbania (Remodeling)
Architect: Gilberto L. Rodríguez - GLR Arquitectos
Location: Monterrey, Nuevo León, México 2009
Built Area: 138,560 sq. ft.
Project Team: Enrique Salas, Cecilia Bautista, Oscar O’Farrill, Lorena Sampedro
Interior Design: Barbara Lobeira
Photography: Jorge Taboada
Calli 1er Prize
Category: Remodeling
XV Architecture Biennal of the State of Nuevo Leon













0 Response to "Urbania Building / GLR Arquitectos"
Post a Comment