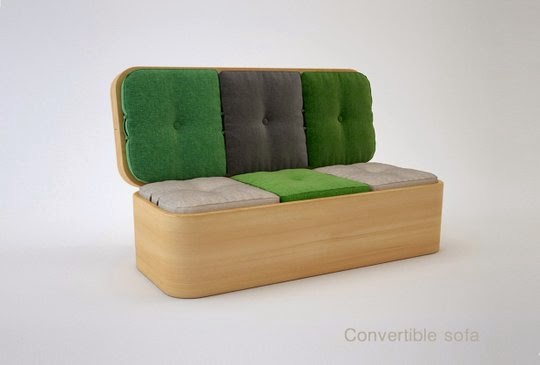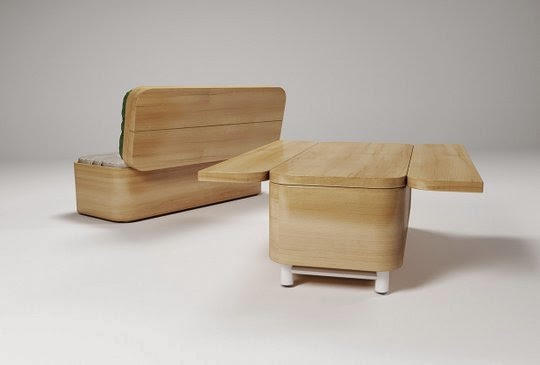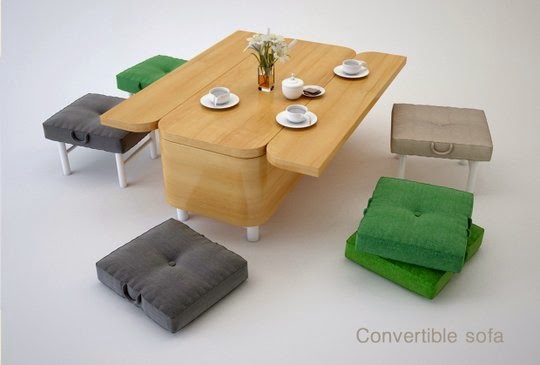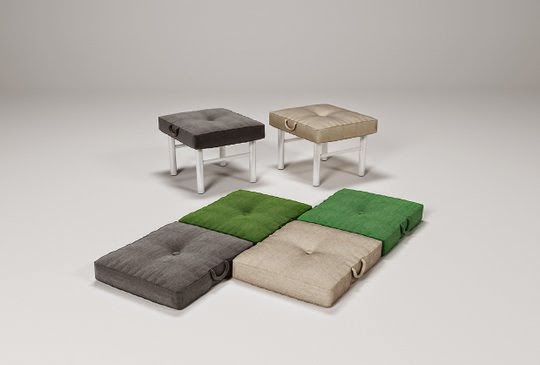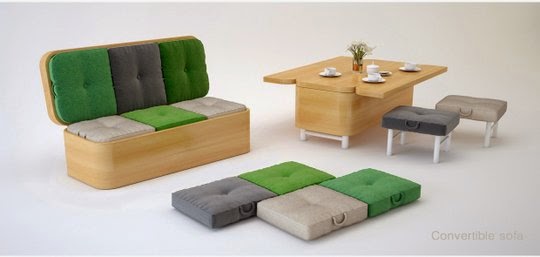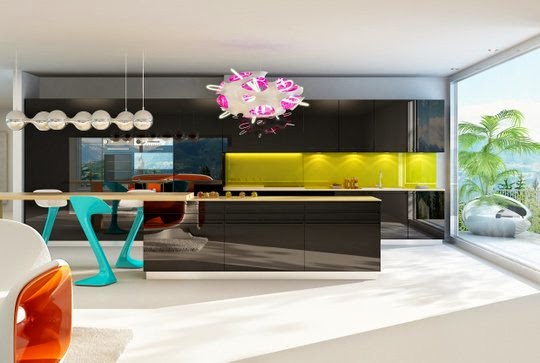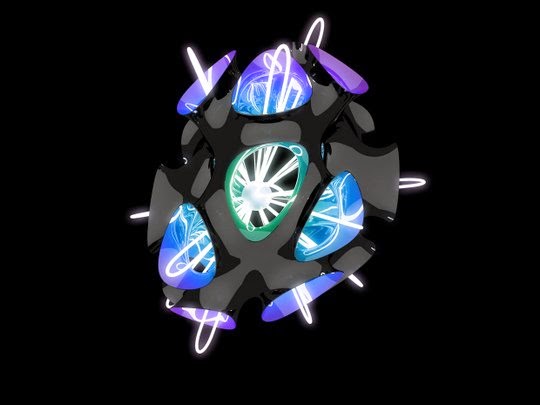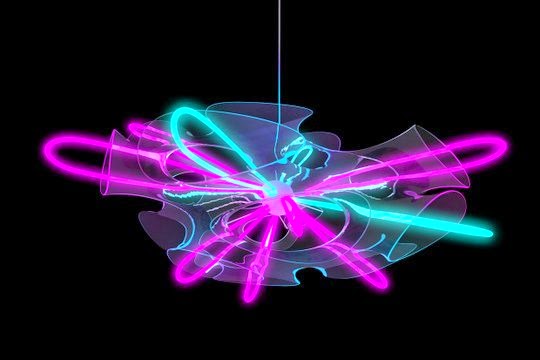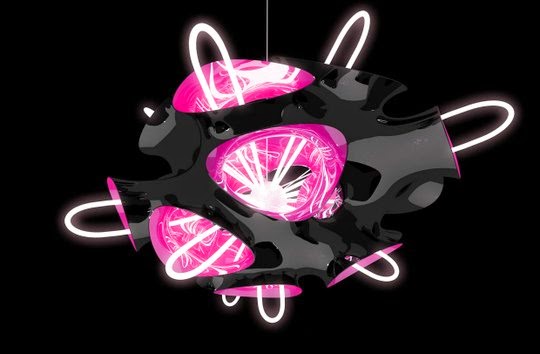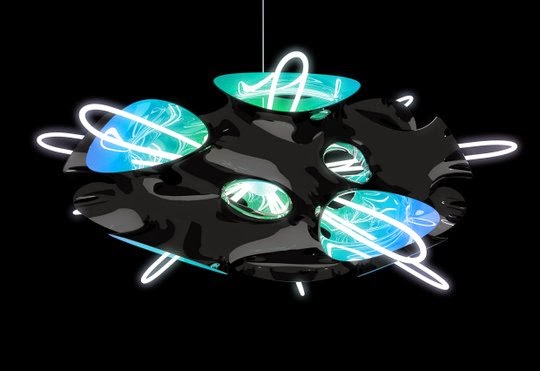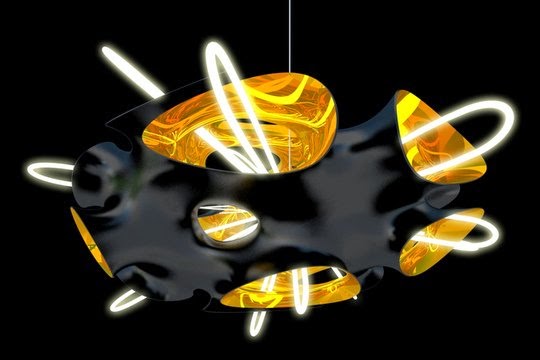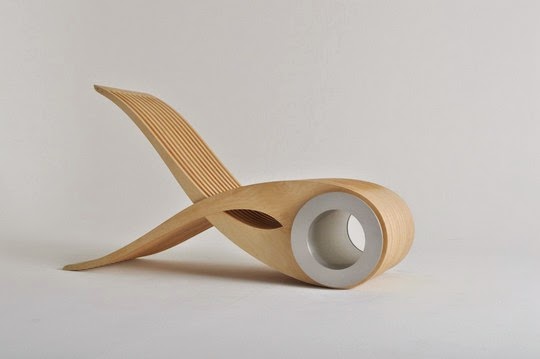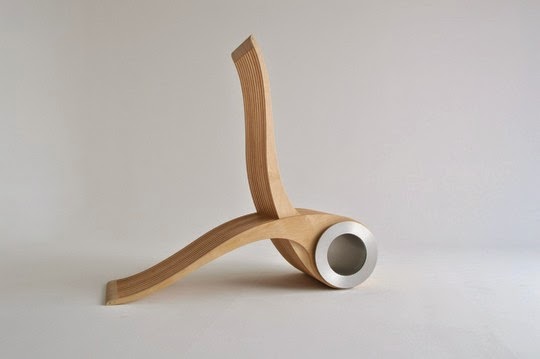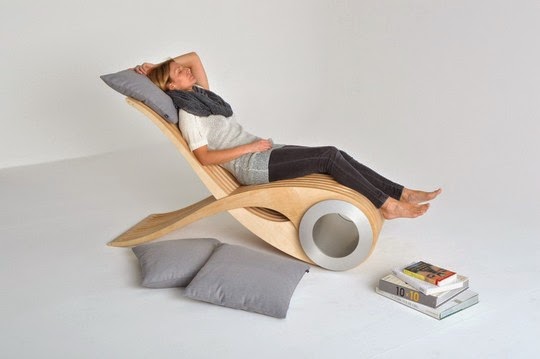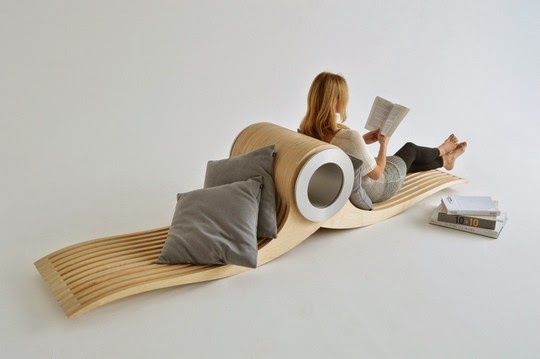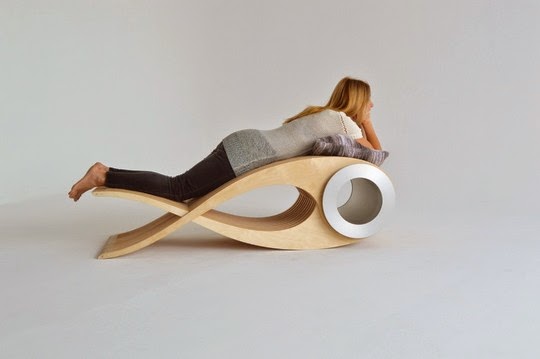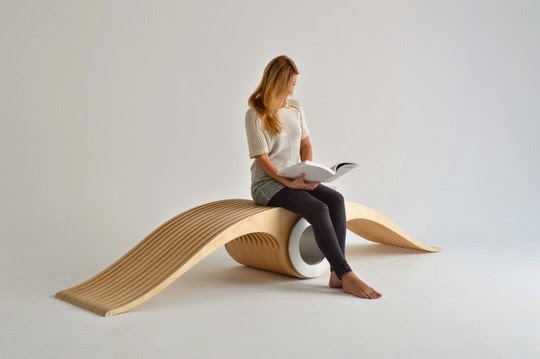AB Flat Refurbishment
Dom Arquitectura - www.dom-arquitectura.com
Architect: Pablo Serrano Elorduy
Interior designer: Blanca Elorduy
Area: 235 m2
Images: Jordi Anguera (www.jordiangueraphoto.com)
The refurbished flat is situated in Sarria-Sant Gervasi. As a starting point few important decisions were taken. On one hand to rethink the out-dated overall organization, unifying the entrance and the living room, as well as the office and the kitchen. This helped a general spatial integration, generating bigger spaces that flow easily into each other, and reduced the number of doors and partitions.
On the other hand to revamp all the electrical, plumbing, cooling and heating systems to updated technologies. Refurbishing completely kitchens and bathrooms. The lighting is designed to be indirect in the majority of spaces. Specific lighting fixtures are placed in diverse points to create particular atmospheres with a warm and pleasant light.
A colour intense wood has been chosen for the pavement, placing it as well as cladding at some walls. This material choice and placement help create cosy and secluded areas at the living room and the master bedroom, the latest gaining space from the existing terrace. As wall cladding in another of the living room walls vertical DM boards lacquered in white have been placed, in order to organize the pathway giving continuity to the wall.
At the hall and room previous to the living, diverse iron elements have been designed to be used as shelves and partitions. Modern furniture and lighting fixtures have been combined with classic pieces chosen by the client, such as the entrance Chester. Lastly, the exterior terrace is conditioned with an ipe pavement, which climbs to handrail height to create greater privacy and combines with the bespoke planters in iron and stipa plants.















