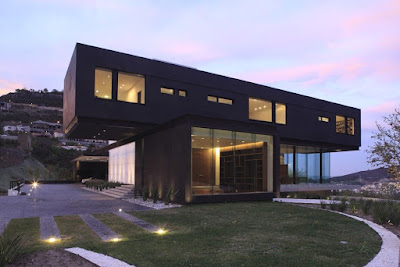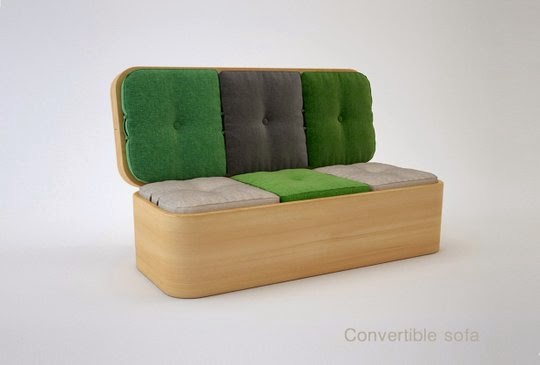BC House, A Sustainable Geometric House by GLR Arquitectos
GLR Arquitectos have shared with us some of their architectural projects that consist of residential and commercial. BC House is one of their residential projects that was conceived as a “Sustainable House”. Located in Monterrey, Nuevo León, México, this geometric house enjoys excellent views of the Chipinque National Park, the "Cerro de la Silla", and the mountain boundaries of Monterrey.
 |
| BC House, A Sustainable House by GLR Arquitectos |
Description by the architect:This project holds a truly privileged topographic situation, due to its visual advantage because of its greater height in relation to surrounding neighbors. This allows the house to enjoy excellent views of the Chipinque National Park in the south, as well as towards the east, which is dominated in the horizon by the "Cerro de la Silla", an emblematic mountain in the boundaries of Monterrey.With simple, pure geometric volumes, but rather challenging structural solutions, this project intends to evoke an image of lightness within a language of heavy and massive volumes. The interiors are plain, although the central concrete tower contains a rather sculptural staircase made out of wood, glass and steel, within a surprisingly high space, where natural light is captured through a series of museum-like skylights.Even though color has never played a major role in the architect’s work, this project represents a step forward in the exploration of new materials, such as the black granite and the white exposed concrete, in addition to the character that the great amount of exposed steel elements give to the building.Finally, it is important to mention that beyond its main purpose of insulation, the use of green roofs was determined as a way of integration with the landscape, aiming to be respectful with the natural surroundings of the area, always dominated by the presence of the spectacular Sierra Madre mountain range.SustainabilityThe BC House was conceived as a “Sustainable House” from the beginning. For this purpose, a study on energetic efficiency was made, analyzing the sun trajectory and the prevailing winds in all four seasons of the year.As a result of these studies, the house was provided with diverse systems of isolation, such as its double concrete block walls filled with polisocianurate (an ecological insulator); double window panes with low emissivity glass; pluvial water harvesting systems and gray water treatment for irrigation, solar panels for pool heating and garden lighting, solar water heaters, hydronic heating systems that reduce power consumption, south oriented skylights, which attract light during summer and sun during winter, as well as a landscape architecture project made mostly out of native vegetation.Project: BC HouseArchitect: Gilberto L. Rodríguez / GLR ArquitectosLocation: Monterrey, Nuevo León, México 2010Project Area: 12,920 sq ftProject Team: Felipe Dorado, Tomas Güereña, Joaquin Jenis, Oscar O’Farrill, Diana Guerra, Lorena SampedroLandscape Architecture: Mesa Design Group (Dallas, TX)Photography: Jorge Taboada, Alejandro Rodriguez















Comments
Post a Comment