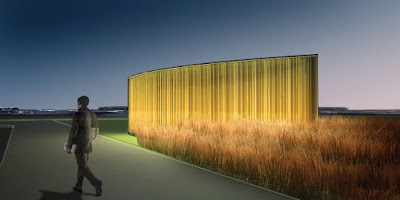 |
| FOLLIES Emergency Exit Buildings by Paul Raff Studio - A Design |
Paul Raff Studio has designed a public safety system (special exit for emergencies) called the FOLLIES, Emergency Exit Buildings for a New Transit Line. FOLLIES will serve as exigent stairs or doors for faster evacuation like those required in above ground structures.
FOLLIES, Emergency Exit Buildings for a New Transit Line, Toronto, Canada
Emergency exit buildings are required for public safety from underground facilities, in this case a new mass transit line. Although they are highly visible along city streets in many neighborhoods, they are typically no more than utilitarian concrete boxes.
By contrast, the design of this series of emergency exit buildings makes a strong positive contribution to the city. Each building successfully integrates life safety requirements within a strategy that also addresses issues of human scale, context, and beauty.
Their exteriors are composed of colored multi-layered glass that displays subtle artistic depth to passersby. The glass is designed to be strong enough to withstand a hammer blow. Each one is uniquely designed to reflect its context, in this case the vertical golden grasses and wildflowers.
Designer:
Paul Raff Studio (Paul Raff, Scott Barker, Tom Knezic, Farid Noufaily, Samantha Scroggie, Gary Siu, Sean Solowski, Jane Son, Ladan Sharifpour, and Alice Wong)
Architect: IBI Group Architects







0 Response to "FOLLIES Emergency Exit Buildings by Paul Raff Studio - A Design"
Post a Comment