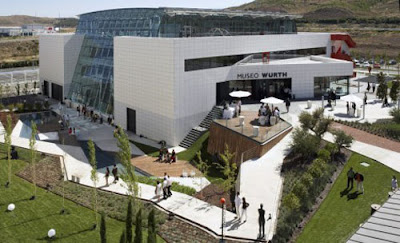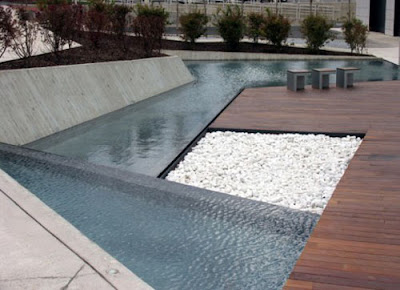 |
| Würth Museum Gardens by Dom Arquitectura |
Würth Museum Gardens in Agincillo, La Rioja, Spain. - Working with Ingeniería Torrella,
Dom Arquitectura completed this 11.280 sqm landscaping project in 2007, a project that generate a beautiful garden encircling the Würth Museum in Agincillo, Logroño, La Rioja, northern Spain. The arrangement of the landscape is said to be "a reminiscent of the nature".







Würth la Rioja Museum Gardens:
The main idea was to project an argument that would permit it to be the same site that would supply the patterns of intervention, bringing out their morphological, topographical and topological conditions and forms of the new landscape.
These disordered lines are reminiscent of the nature, branches, leaves, channels, cracks, rivers. These lines seem to create a virtual grid over the existing site will geometrizing the ground, and organizing it too. So we managed to control each different areas of the future landscape. The result is not an arbitrary garden, but a space where everything is in place and has a rationale balance.
These irregular lines, widen and narrow, intersect and intertwine, and adapt to the solar topography. Volumes wood protruding from the ground, concrete walls and walkway like rocks that are breaking into the stillness of the vegetation. They become walking tours and rest areas.
Other strips become vertical trees walls, lace permeable branches laces, bark areas reminiscent of the forest ground, white pebbles stones eroded over time by water, as if a river were involved. The concrete walk lead us for a surprising ride, where everything is moving at the same pace, herbs, trees, rocks and water sheets.
Project: Würth La Rioja Museum Gardens (2007)
Architect: Pablo Serrano Elorduy of Dom Arquitectura
Promoter: Würth España S.A.








0 Response to "Würth Museum Garden Landscaping by Dom Arquitectura"
Post a Comment